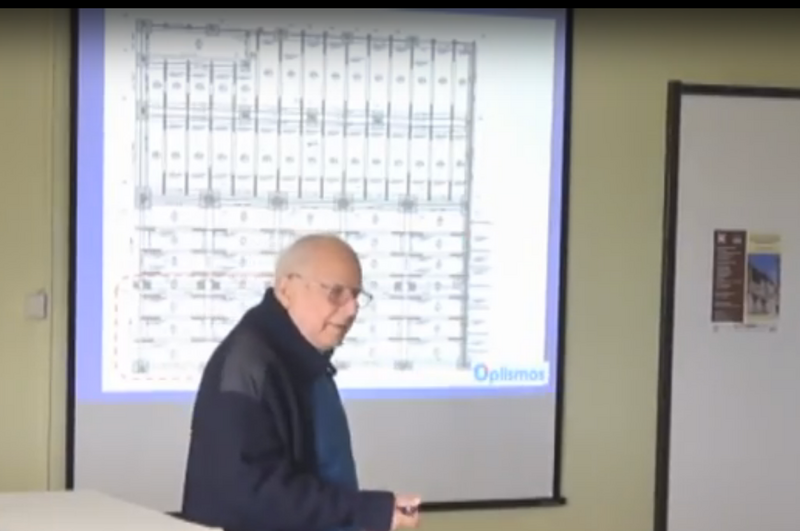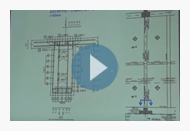Items list
|
Mr Takis Koumoulos (Civil Engineer, NTUA), attended the 23rd Student Conference "On repair and strengthening of concrete structures 2017", which was organized by Professor Stefanos Dritsos (Department of Civil Engineering, School of Engineering - University of Patras), and presented solutions related with "Retrofitting design of a two storeys existing building, due to the increased live loads' values, as well as changes in Seismic design requirements. The building has a gross floor area of 2.500m2 and is located in the district Mr. Koumoulos focus on the methods of structural retrofitting and seismic strengthening solutions in the existing RC building, in order to improve its structural capacity in the face of seismic events. Used materials : Concrete C30/37, Steel S500, Mr Koumoulos made also reference to the new RC buildings construction , At the same time was made reference to the software Oplismos which creates detailing and precise drawings, proper for the structural detailed designs. Here in PDF file you can download the slides shown and commented at the presentation.
|
|







