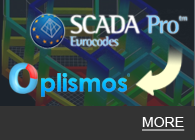COMPERATIVE TABLE
| DEMO |
ADVANCED | LIGHT | |
| Number of Levels | unlimited | unlimited | unlimited |
| Maximum number of Members | 1000 | 1000 | 1000 |
| Insert/Modify concrete and steel materials, of reinforced concrete members | |
||
| Insert/Modify Covers, factors etc. | |
||
| Insert/Modify drawing parameters | |||
| Basic Shape Members | 19 | 19 | 7 (Rectangular, Γ-shaped, T-shaped, Π-shaped, Π-closed symmetrical shaped, Circular) |
|
*Random Shape Members (User defined Shape) |
|||
| Number of Bar Shapes | 23 | 23 | 23 |
| **Number of Stirrup Types | 36 | 36 | 36 |
| Geometric Properties of Members | |||
| ***"Innactive Member" Function | |||
|
Ability to Exclude Reinforcement from Bills of Quantities |
|||
| Grouping of Similar Stirrups in Drawings and Reinforcement Tables | |||
| Total Elevation Drawing | |||
| 3D rendering of Members | |||
| Ability to Create Library Files | Ability to create libraries that can't be further processed is included in this version of the software | ||
|
Attached Library File with 325 Fully Editable Members |
Ability to Create Plain/Stirrup Reinforcement Meshes | ||
| Ability to Create Plain/Stirrup Reinforcement Meshes | |||
| Attached File Containing 107 Plain/Stirrup Reinforcement Meshes of Greek Steel Manufacturers | |||
| ****13 Options of Automatic Reinforcement Table Creation and Printing | Printed Bearing an Oplismos Insignia | ||
| ****6 Options of Automatic Cutting Length Table Creation and Printing | Printed Bearing an Oplismos Insignia | ||
| Bills of Quantities | Printed Bearing an Oplismos Insignia | ||
| Print Drawings | Printed Bearing an Oplismos Insignia |
|
|
|
Ability to Calculate and Show Bar and Stirrup length in Detail Drawings and Tables |
|||
| Outline Bending Dimensions (Ltot1), Ltot1 | |||
| Outline Bending Dimensions (Ltot1), Lcut (Actual Length) | |||
| Axial Bending Dimensions ( Ltot2), Ltot2 | |||
| Axial Bending Dimensions ( Ltot2), Lcut (Actual Length) | |||
|
Special Functions |
|||
| Renumbering of Stirrup and Bar Reinforcement Types | |||
| Numbering Lock | |||
| Check of Proper member placement in the Current Project | |||
| Copy Members | |||
| Copy an Entire Level or part of its members to other levels | |||
| Copy Members to other Oplismos Files | |||
| Ability to Merge two or more (Oplismos) files together | |||
|
Interoperability with StereoSTATIKA (pi-SYSTEMS International S.A. – Apostolos Konstantinidis) through XML standards |
|||
|
Export to AutoCAD
|
|||
| Export Member Drawings | |||
| Export Total Elevation Section | |||
| Export 3D | |||
* Of a Member of a Random Shape (User Defined Shape) with two ways:
1. By Inserting Coordinates in Oplismos
2. By Importing a Member designed with AutoCAD
An Essential Software quality when you need to work on non-typical projects such as Prestressed Beams, Bridges, Retaining Walls, Staicases, Box-Shaped Members etc.
** 36 Types of Stirrups with the ability to produce an infinite number of shapes
***"Innactive Member" Function
In order to design Technical Projects (Bridges, Retainning Walls, Staircases, Long-Span Beams etc.) one is required to perform multiple Sections, as well as Magnifications of selected.
With the "Innactive Member" Selection you can exclude all bars and stirrups from bills of quantities, reinforcement and cutting length tables. However, bars as well as the stirrup detail drawings, remain in the member's detail drawings and elevation section.
**** e.g. Longitudinal per Structural Member Per Level, Plain/Stirrup Reinforcement Meshes Per Structural Member Per Level, Bar Cutting Length Table of a Level, Stirrup Cutting Length Table of a Level etc.





